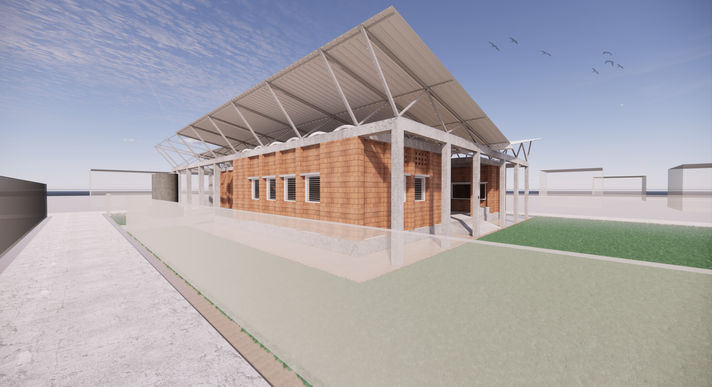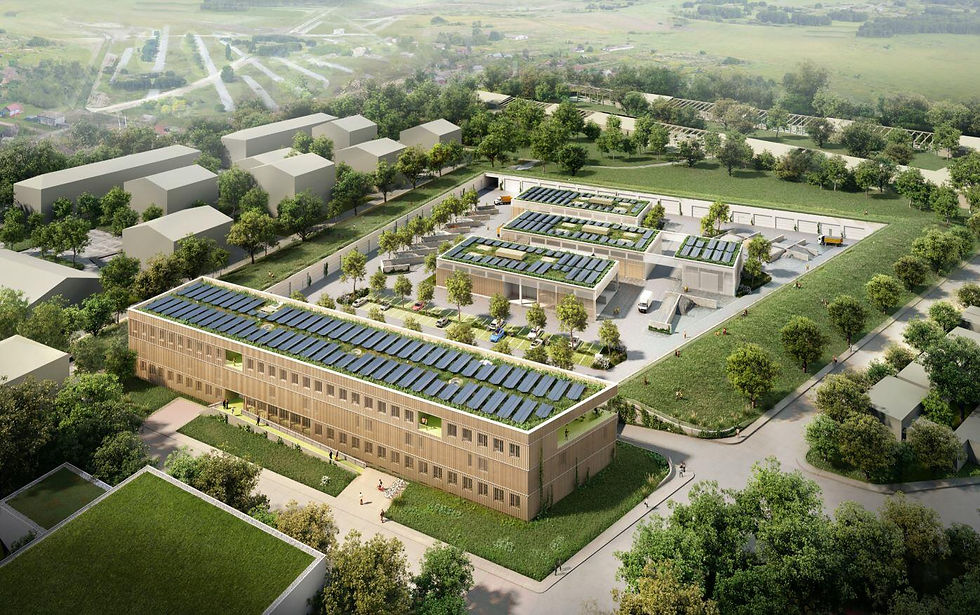

Community Center- A Modular, Resilient Hub for Village Life
India, Concept, 2024
This community center is conceived as a flexible and adaptable structure that balances standardization with local customization. Built on a raised platform to withstand floods, it organizes multipurpose spaces, an Anganwadi, a kitchen, and shaded verandas around a neem-shaded playground. Sustainable materials such as compressed earth blocks and bamboo vaults create naturally cool interiors, while rainwater harvesting and vegetable gardens connect the building to its landscape. More than just infrastructure, the center becomes a vibrant social anchor for learning, gathering, and everyday community life.

The design of the community center is based on a modular grid system that ensures both flexibility and replicability across different rural sites. The core 3 × 3 meter grid allows for extensions to the east and west, accommodating additional functions such as an Anganwadi, mother’s feeding room, office, and kitchen. A wide ramp leads to a shaded veranda that links the multipurpose hall with the service and storage block, creating an active threshold for interaction. The veranda extends further between the multipurpose hall and the Anganwadi, opening toward an outdoor playground organized around an existing neem tree. This integration of indoor and outdoor spaces reinforces the building as a social hub.
Programmatic elements are arranged to encourage both community use and daily functionality. The kitchen, located in the eastern wing, connects directly to storage and opens with a serving window toward a small seating area. A vegetable garden in the western corner complements the dining program and supports local food cultivation. Toilets and storage are efficiently placed near the entrance, ensuring accessibility without disrupting activities.
Materiality plays a crucial role in combining resilience with comfort. The walls are built of Interlocking Compressed Stabilized Earth Blocks (ICSEB), coated with colored plaster to enhance durability and articulation. CEB vaults form the ceilings, their open ends ensuring cross-ventilation and daylight penetration. This construction technique not only moderates interior temperatures in the local climate but also reduces long-term energy demand. A corrugated metal roof, raised above the vaults, provides an additional protective layer against heat and monsoon rains, while its slope channels rainwater into on-site storage tanks. These tanks supply water for cleaning, toilets, and garden irrigation.
Plain cement concrete (PCC) flooring was chosen for its affordability, robustness, and ease of maintenance, ensuring that the building remains functional over time. Security and privacy are reinforced through a surrounding wall of concrete blocks, giving the center both protection and a sense of identity.
At its core, the project seeks to empower the local community by providing essential facilities within a resilient and dignified architecture. Combining modularity, climate-sensitive design, and accessible construction methods, the community center offers a replicable model for rural empowerment: a place where social, educational, and cultural life can thrive.


© 2025 by slo-tek. All rights reserved.
Creating spaces and products at a gentler pace — guided by hands, rooted in our surroundings, mindful of people and the planet.
dipayan@slo-tek.com
anne@slo-tek.com
+91 8787575709
Ahmedabad, Gujarat












