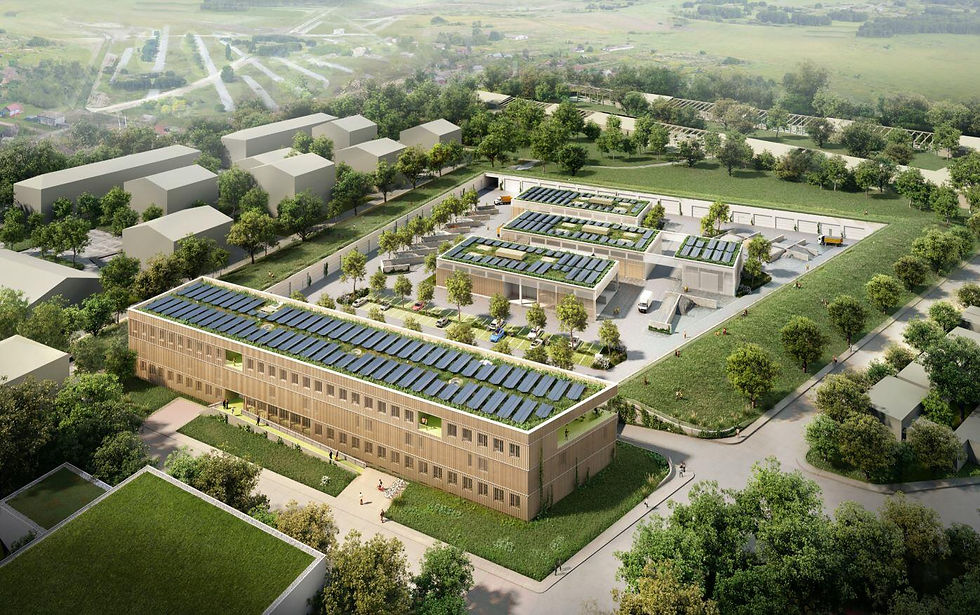

A Flexible and Resilient School for Rural Nepal
Nepal, Concept, 2025
The Nepal School Project is designed as a modular, community-driven campus that adapts to diverse rural sites. Built from locally produced earth blocks and resilient to both earthquakes and floods, the design ensures safety, affordability, and sustainability. Classrooms and multipurpose spaces frame a central courtyard, encouraging play, outdoor learning, and community gatherings. Rainwater harvesting, solar energy, and passive cooling strategies create a comfortable and energy-efficient learning environment year-round.

The school is conceived as three linear modules, each five meters wide, which can be arranged in multiple configurations to suit different rural sites. This modular approach allows the school to grow in phases while maintaining flexibility. In Phase 1, the three blocks enclose an open courtyard that functions as a playground, assembly area, and outdoor classroom. Two parallel wings contain five classrooms and toilet facilities, arranged to create shaded verandahs that extend the learning space. Between them, a central block houses a multipurpose hall whose verandah doubles as a performance stage. A subtle offset in the north and south wings marks the school’s entrance, while an adjacent orchard and playground encourage hands-on learning and foster community use. Phase 2 extends the northern wing with additional functions such as an office, kitchen, dining hall, and storage, seamlessly continuing the linear layout.
Construction prioritizes safety, sustainability, and local empowerment. Walls are built with interlocking compressed stabilized earth blocks (CSEB), produced directly on-site from local soil mixed with 5–8% cement. These blocks allow vertical reinforcement bars to be integrated at key points, combining affordability with seismic resilience. The school sits on a reinforced concrete plinth raised above flood levels, with surrounding soil stabilized by lime to prevent erosion. Low stone masonry retaining walls are added where needed for slopes or support.
A prefabricated metal truss system supports the sloping corrugated iron (CGI) roof, enabling both rapid assembly and long-span coverage. The roof collects rainwater through integrated gutters for harvesting, while the southern slope accommodates solar panels for renewable energy generation. Each classroom is equipped with a suspended lightweight ceiling system that improves thermal comfort and reduces noise, ensuring quiet and temperate learning conditions across seasons.
Seismic and flood resilience are fundamental to the design. A tied plinth, reinforced vertical cores, and the interlocking CSEB system are engineered to withstand Zone V earthquake forces. The block geometry prevents delamination and out-of-plane failure, while reinforced bands and vertical cores manage lateral loads. Flood safety is addressed through the elevated plinth, lime-treated surroundings, and an integrated drainage system that protects the site even in monsoon conditions.
The school is also a tool for community empowerment. Local materials minimize transport costs and carbon footprint, while passive cooling, solar energy, and rainwater harvesting reduce operational demands. Community members are trained in block production, construction, and system maintenance, ensuring both durability and long-term replicability. More than a building, the Nepal School Project becomes a model for resilient, sustainable, and community-led education infrastructure.


© 2025 by slo-tek. All rights reserved.
Creating spaces and products at a gentler pace — guided by hands, rooted in our surroundings, mindful of people and the planet.
dipayan@slo-tek.com
anne@slo-tek.com
+91 8787575709
Ahmedabad, Gujarat









