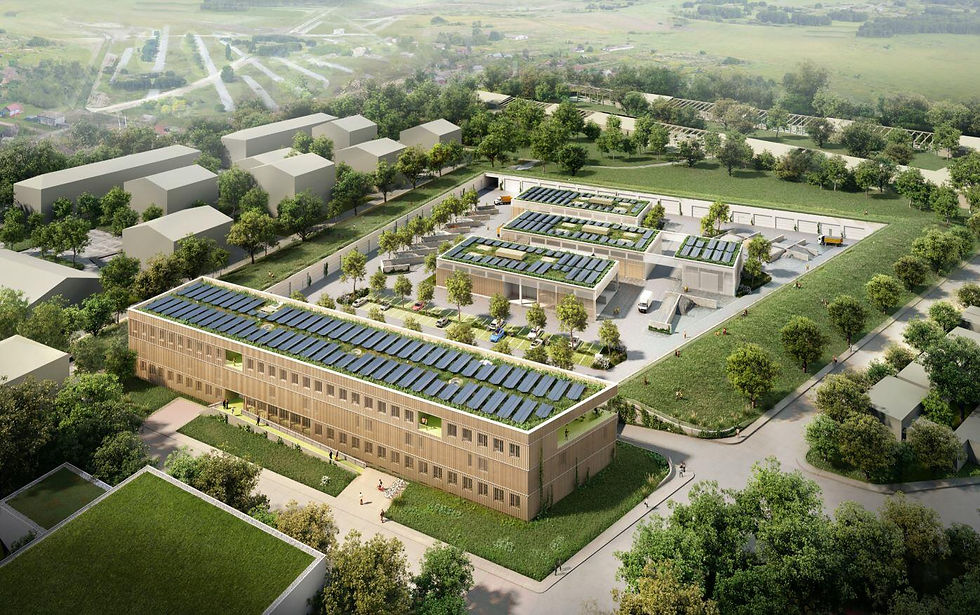

Open Air Swimming Pool
Germany, Competition, 2021
The Project transforms a 1970s swimming pool into a place where architecture and landscape dissolve into one another. A timber pavilion rises with quiet clarity from the meadow, its green roof folding into the forest edge, while pools, lawns, and tree groves form a seamless open-air stage for leisure and encounter. Here, swimming, resting, and gathering are framed by nature itself — a design that feels at once timeless and freshly imagined. Sustainable materials and careful detailing anchor the Waldbad as both landmark and landscape, a place of recreation that belongs deeply to its setting.

The competition proposal for the Waldbad in Waldkraiburg envisions the renewal of the existing open-air swimming pool, originally built in the 1970s. Instead of partial renovation, the design introduces a complete redevelopment: a timber pavilion set within a carefully designed landscape. The new facility prioritizes spatial quality, sustainability, and functionality while respecting the heterogeneous urban and natural environment of the site.
The urban and landscape concept integrates the swimming pool into its context by minimizing land use and harmonizing built structures with natural surroundings. The architecture and landscape merge, with the timber pavilion, a linear pool plate, and a green technology hill forming the core elements of the design. The pavilion’s compact geometry provides orientation and identity, while tree-lined meadows and open spaces offer recreational areas that flow into the surrounding forest landscape. This interplay creates both architectural clarity and ecological sensitivity.
The architectural concept emphasizes embedding the building into its natural setting. A single-story structure with a green roof extends from the site’s landscape lines, reducing the visual impact while creating exciting views between indoor and outdoor spaces. The timber pavilion under one roof accommodates all visitor, staff, and club functions, with shaded outdoor zones that encourage movement, communication, and relaxation. Transparent design and welcoming gestures make the entrance clearly visible, while a forecourt functions as a meeting place before and after visits.
Functionally, the facility is divided into clear zones: changing rooms, sanitary facilities, and a kiosk for visitors are placed in the east; club and staff rooms in the west; and technical facilities integrated into the landscaped green hill to the north. Storage and operational areas are organized to avoid interfering with pool use. Future expansion is considered with a sauna area to the east, designed with timber screens that harmonize with the pavilion’s architecture.
The outdoor areas are conceived as an extension of the pavilion and pools, forming a coherent landscape park. Existing trees are preserved and supplemented with new plantings, while parking is discreetly integrated under a grove to the west. Pools are positioned in a clearing-like center, with the diving pool aligned along the main axis as a landmark. A planted filter basin separates swimming and diving pools, while children’s areas, sports meadows, and volleyball courts are carefully arranged with green buffers. Rainwater management and minimal ground sealing reinforce the ecological balance of the site.
Constructively, the timber roof is designed as a lightweight frame structure with laminated beams and timber-concrete composite ceilings, ensuring both flexibility of use and efficient material application. The façade is articulated with timber slats that filter light and views, creating warmth and tactility. Pools are built in durable stainless steel for ease of maintenance, while robust surfaces and natural materials reinforce the concept of a sustainable, climate-conscious leisure facility.
The new Waldbad thus becomes more than a swimming pool: it is a landscape experience, a social meeting place, and an architectural landmark that strengthens Waldkraiburg’s identity while respecting the surrounding natural environment.


© 2025 by slo-tek. All rights reserved.
Creating spaces and products at a gentler pace — guided by hands, rooted in our surroundings, mindful of people and the planet.
dipayan@slo-tek.com
anne@slo-tek.com
+91 8787575709
Ahmedabad, Gujarat










