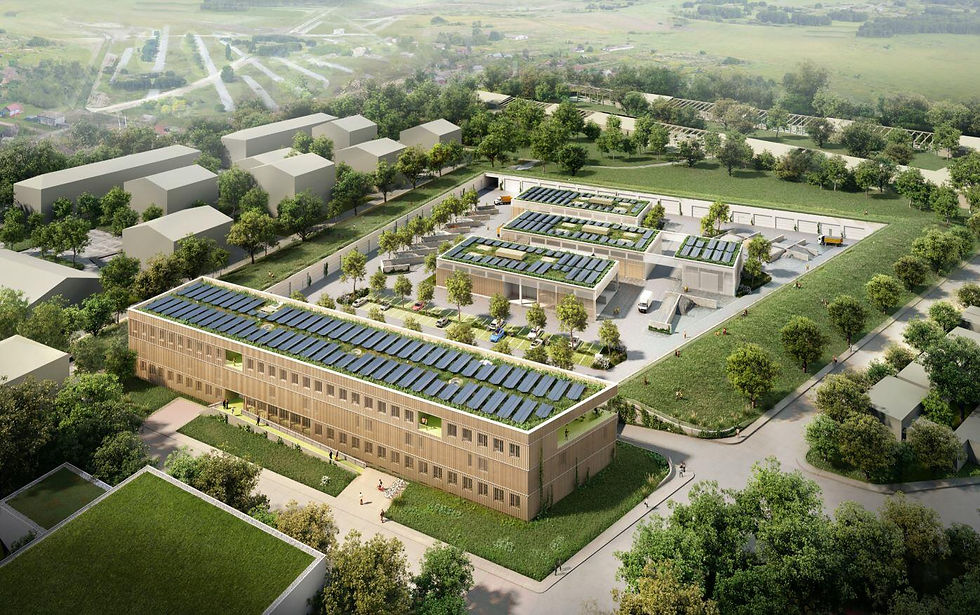

Primary School with Sports Hall
Leipzig, Competition, 2021
The new primary school unfolds as a bright and welcoming campus, a place where learning and community meet. Two wings embrace a central hall filled with light, opening onto green courtyards and flexible spaces for play, study, and exchange. Built in timber and shaped by daylight, the school radiates warmth and sustainability. With natural materials, renewable energy, and a seamless connection to its landscape, it becomes a model for inclusive and future-ready education.

The design for the new primary school with triple sports hall in Leipzig establishes a spatially defined campus that serves as a new focal point for the neighborhood. Positioned along Tauchaer Straße, the building forms a northern boundary while mediating toward the finer-grained residential area to the south. A clear north–south entrance axis connects the school and sports hall, marked by a glazed joint that makes the main entrance visible from afar.
Urban and Architectural Concept:
The school appears as a two-story timber structure, divided into two wings. The west-facing wing contains classrooms spread across two levels, while the east-facing wing accommodates the sports hall, which is also accessible via a separate entrance. The central foyer acts as the communicative heart of the building, linking both wings and floors with daylight. Expanded corridors form niches and gathering zones, supporting flexible uses, exhibitions, and informal learning. Two interior courtyards provide additional daylight to classrooms and bring greenery into the building. Barrier-free access is ensured through an elevator connecting all levels.
Interiors and Atmosphere
The foyer connects both floors and becomes a bright, welcoming space with inspiring qualities. Wide bridges function not only as circulation routes but also as areas for staying, working, and playing. The sports hall, directly accessible via its own entrance, contains a versatile event and play surface at its center. Together, these features create an open, lively, and inclusive environment for students and teachers alike.
Outdoor Spaces
Outdoor areas for pupils and staff are distributed across varied playgrounds and placed on the quieter sides of the site, away from the adjacent housing. The sports field lies next to the central schoolyard and can double as additional recreation space. A new pedestrian link to the residential area improves connectivity, while orchards and restored meadow landscapes integrate the campus into its setting. Rainwater is managed through permeable paving, grassy swales, and underground retention basins, making water management an integral part of the landscape design.
Materiality and Construction
The building is conceived as a two-story timber construction with timber-concrete composite floors for efficient, modular building. Facades combine post-and-beam timber frames with horizontal timber bands and vertical slats that filter light, connect visually to the landscape, and can also support climbing plants. Inside, timber surfaces dominate, complemented by linoleum in classrooms, concrete stone in the foyer, and carefully selected colors to underscore the bright and friendly character of the school. Pools of greenery from the courtyards and the schoolyard extend the surrounding landscape into the building itself.
Energy and Sustainability
The energy concept combines renewable systems with efficient building technology. A photovoltaic system on the roof generates electricity for on-site use, complemented by connection to the local heating grid and a heat pump. Ventilation systems with high-efficiency heat recovery and adiabatic cooling ensure healthy indoor air while reducing energy demand. Classrooms are operated with demand-controlled ventilation, maintaining optimal CO₂ levels. External blinds and selective glazing provide summer heat protection.
Through its architectural clarity, material warmth, and integration with the landscape, the new Leipzig Primary School creates a healthy, sustainable, and inspiring environment for learning and community life.


© 2025 by slo-tek. All rights reserved.
Creating spaces and products at a gentler pace — guided by hands, rooted in our surroundings, mindful of people and the planet.
dipayan@slo-tek.com
anne@slo-tek.com
+91 8787575709
Ahmedabad, Gujarat












