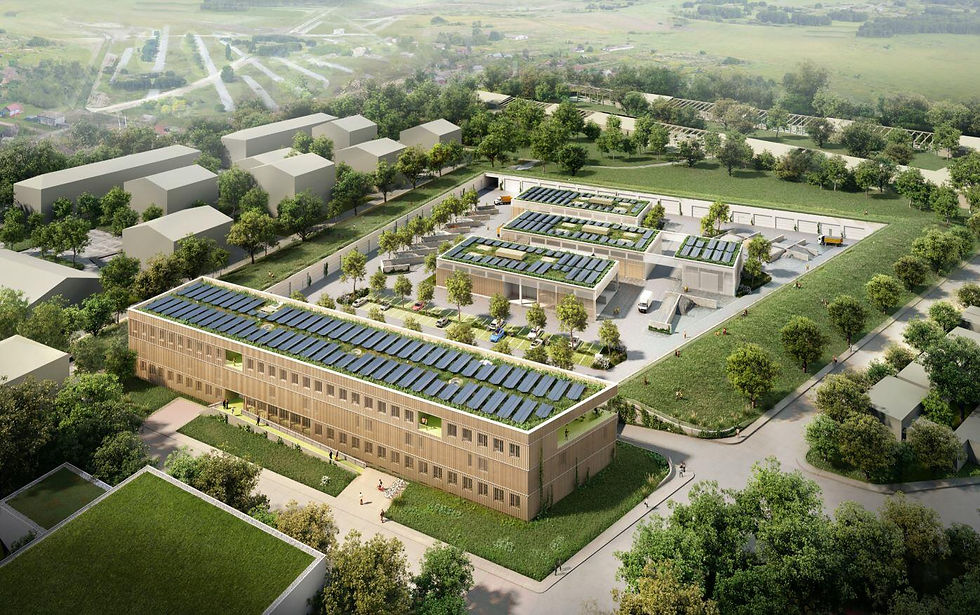

Municipal Depot - A workplace shaped by ecology
Germany // 2021 // Role: Project Architect at asp architects
The new Green Depot is designed as a place where architecture, landscape, and sustainability meet. Set within a 30,000 m² site, the facility integrates offices, workshops, and vehicle halls into a unified, park-like environment. By lowering the service yard and covering the garage roofs with walkable green meadows, the depot blends seamlessly with its surroundings while setting new standards for ecological and climate-conscious design.

At the heart of the project is a four-story administration building that defines the depot’s address toward Feudenheim. Alongside it, workshops with around 4,000 m² of usable space, as well as garages, parking halls, and washing facilities with about 8,000 m², form a coherent working campus. A total of 119 parking spaces are provided for visitors, staff, and service vehicles, including two accessible spaces and 50 bicycle stands. Many parking bays already include electric charging stations, with all others pre-fitted for future use.
The overall design is shaped by a “landscape frame.” The extensive vehicle areas are lowered by around 1.5–1.7 meters into the ground and enclosed by a U-shaped garage structure. Their roofs are covered with soil and transformed into green hills that extend the surrounding park landscape and remain accessible to the public. From a pedestrian perspective, only the administration building to the south and the U-hall to the north are visibly prominent, while the service yard and vehicles remain concealed. This approach not only softens the depot’s appearance but also creates a natural visual and acoustic buffer to the new GBG residential neighborhood planned nearby. In addition, the open landscape form allows natural east–west air circulation, improving the local climate.
The site is accessed from Talstrasse. The main ramp leads from the east directly into the yard, while a secondary northern ramp connects to the U-hall and the municipal green maintenance service. A stairway and a barrier-free pedestrian ramp link the south side to the administration building, ensuring convenient accessibility.
Architecturally, the project emphasizes sustainability and material efficiency. The administration building is constructed as a timber–concrete hybrid, while the workshops combine reinforced concrete columns with timber trusses and timber façades. The garage structures, designed in reinforced concrete, support the landscaped green roofs. Together with extensive photovoltaic systems and a district heating connection, the depot achieves an almost CO₂-neutral energy supply.
The internal organization reflects both functionality and community. Workshops and garages are arranged directly around the lowered yard, while social spaces such as the canteen and changing rooms are positioned with clear visibility to foster interaction. The publicly accessible green roofs extend the surrounding park and invite visitors into the site, making the Green Depot more than an operational facility—it becomes part of the neighborhood’s living landscape.
The new Green Depot thus sets a benchmark for infrastructure design: discreet in appearance, generous in public benefit, and uncompromising in ecological ambition.


© 2025 by slo-tek. All rights reserved.
Creating spaces and products at a gentler pace — guided by hands, rooted in our surroundings, mindful of people and the planet.
dipayan@slo-tek.com
anne@slo-tek.com
+91 8787575709
Ahmedabad, Gujarat














